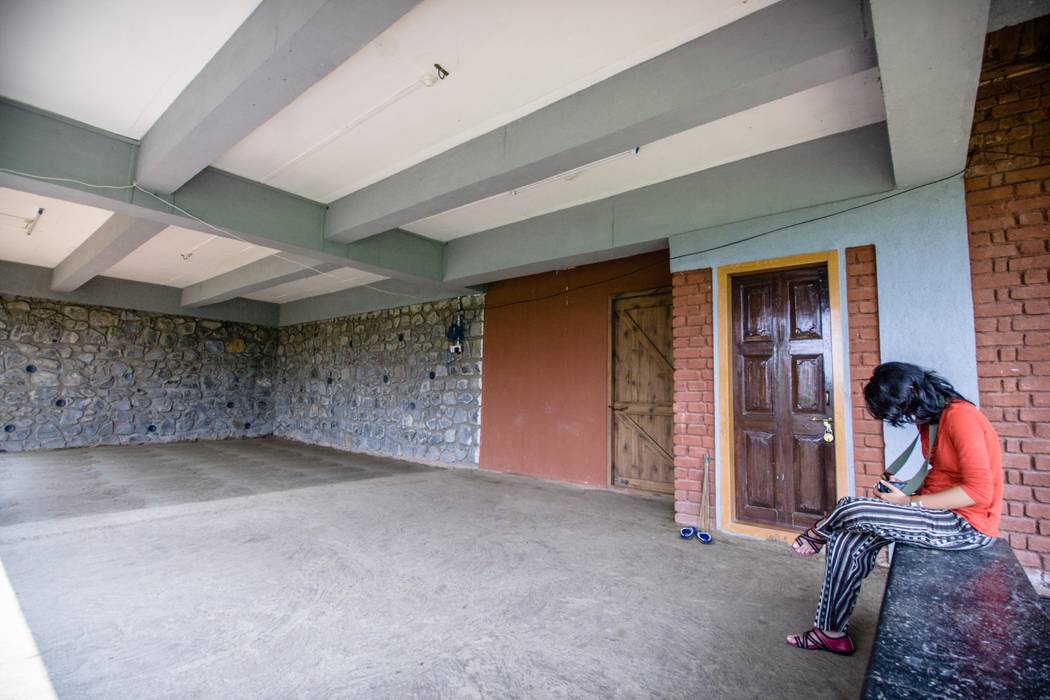The stilt being formed below the living room and one bedroom was used as a workshop/activity area open from two sides.
The flooring here is a traditional cow-dung and straw mixture spread.
There is a toilet and small helpers room at this level.
Similar Photos

