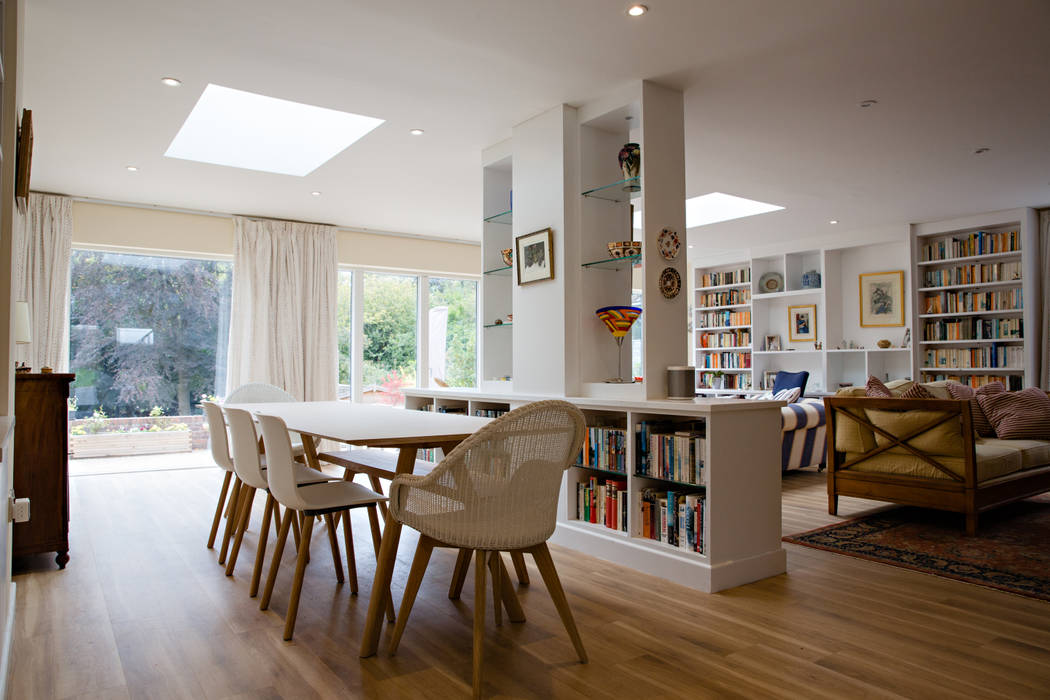Overview
This remodelling and internal refurbishment project comprised a major re-planning of both the ground and first floors. This has created a much better utilisation of space, an improved layout and better connections between the main living and kitchen spaces. The removal of interior walls and other changes have completely transformed the interior to create an open-plan living space which works much better. Enlarged rooflights to the living spaces create much needed additional light and enlarged window / door openings provide strong indoor / outdoor connections and lovely framed views of the garden. The re-planned interior now provides a seating / library area with bespoke feature shelving to enjoy a quiet moment of contemplation. Bespoke joinery is a key feature of the interior works and it helps define the main living space and provides much needed storage. A new kitchen island and kitchen area have been created which seamlessly links to the adjacent open-plan dining and living spaces. Upstairs, a generous master-bathroom has been created by the removal of an interior wall to create a bespoke bathroom space with recessed shelving and a frameless shower screen. Other changes include the addition of a heat-pump to the rear. An aluminium finish for the enlarged glazing was chosen to complement the existing brick of the house. The mainly interior changes have maximised the potential of the house by adding light, amenity value and garden views. The clients are thoroughly enjoying the spaces and features created by the transformed property.
Construction by Southdowns Builders www.southdownsbuilders.co.uk
Photography by Dan Akerman Photography www.daphotographyuk.com

